Thinking about creating an open plan bathroom in your en suite? Here’s what you should know.
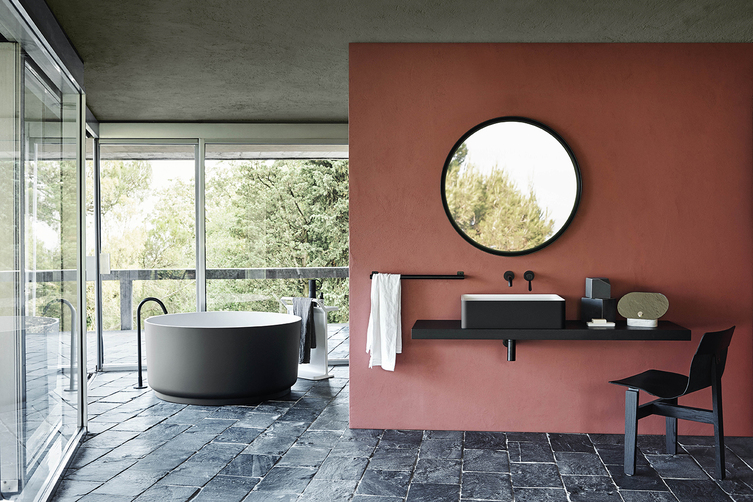
I believe the hotel industry has really recently influenced this unconventional bathroom layout. It’s the idea that walls can come down in spaces that were once deemed totally private. With hotel space coming in at a premium you can see why this space-saving method was employed for that industry. As you know the hotel industry has a lot of influence on what folks deem cool and amusing. Open-plan bathrooms have gained traction with homeowners who have wanted to mimic the lavish hotel spaces that they have visited for travel. Hotel brands out of the box concepts influence what people have wanted in the residential home market for several years now. However, this arrangement is not for the modest crowd. Only a select few will adopt the concept of an open-plan bathroom. Frankly, that’s okay.
Open plans in en-suite bathrooms essentially blur the boundaries of public and private spaces. –
What happens in an open plan bathroom is that it takes an otherwise usually private space and opens it to the sleeping quarters of the space. So it becomes a kind of semi-private to private spatial arrangement. As you can see from the photo above, the light from the large window spills natural light deeper into space. There is a sense of warmth, openness, and volume.
A more decorative reason to use and open plan is that it gives you a chance to show off those sculptural tubs and sinks. The arrangement above puts the fixtures on display in a very artful and pleasing way.
Open plans in en-suite bathrooms blur the boundaries of public and private space. However, there are some benefits to this type of room arrangement. It will make small spaces appear larger and it will become a more room-like setting since the tub is usually placed right inside of the bedroom. Everything becomes easily accessible since there are no doors. Therefore without barriers, everything is handier.
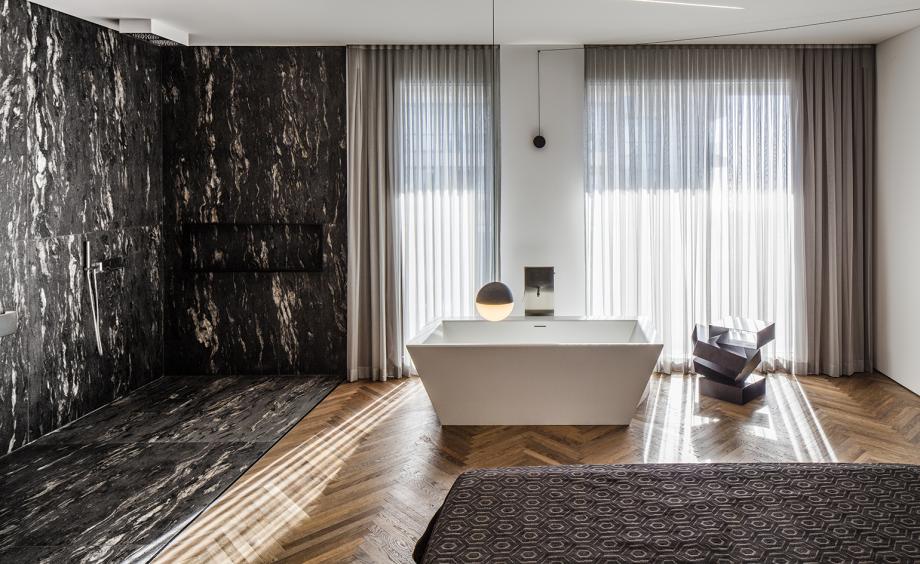
How privacy is applied in the bathroom really comes down to a personal choice. As you can imagine there are some downsides to these kinds of bathrooms. The most obvious is that you might feel more cold with it being more open. There might be more noise especially if it is a shared space. If your spouse is waking up at 6:00 am to brush his teeth and shower…it might wake you up with noise and light. With the sink area having no doors. If you don’t like wet and messy the shower area will create more water spillage and therefore more soap scum to clean up. Odor can also be a concern so the toilet is best suited in its own stall with a door. Lastly, resale might be a bit tougher because it really is not a conventional bathroom layout.
Since odor and moisture are not contained in an open plan bathroom attention has to be paid to the types of venting and exhaust fans. Or course you will want to make sure to remove orders but most importantly moisture. Moisture can spread to other areas of the home which can really become an issue. So you will want to prevent it from condensing on walls, on the ceiling, or worst of all, in the ceiling. So installing a ventilation fan will be required for code and practicality.
In a few future posts, we’ll go over other issues that arise in planning and designing bathrooms. If you have any questions about your bathroom projects give us a call or set up a consultation.


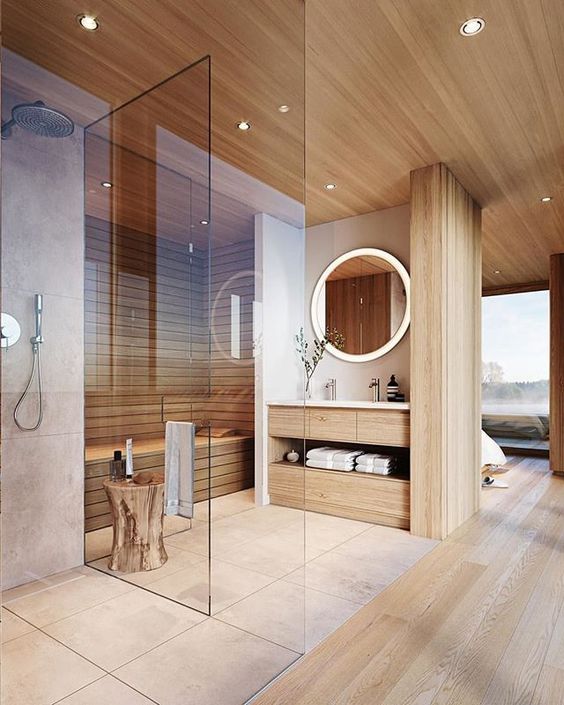
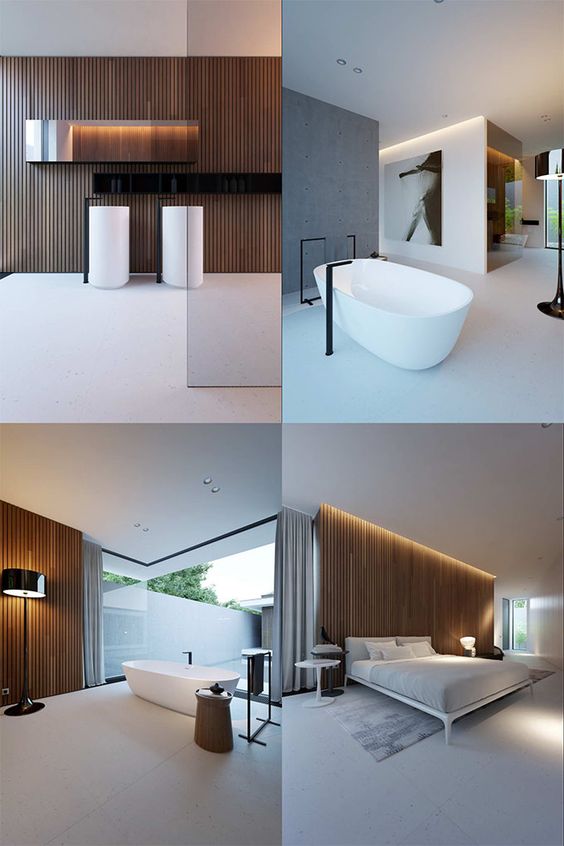
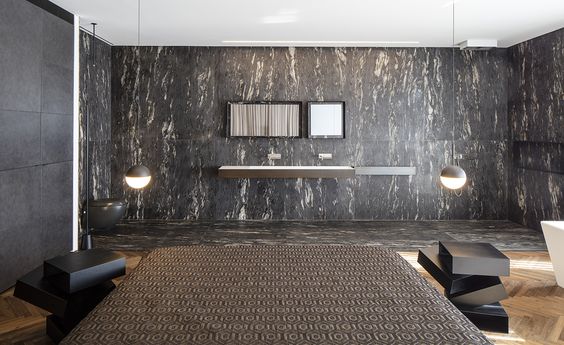
Recent Comments